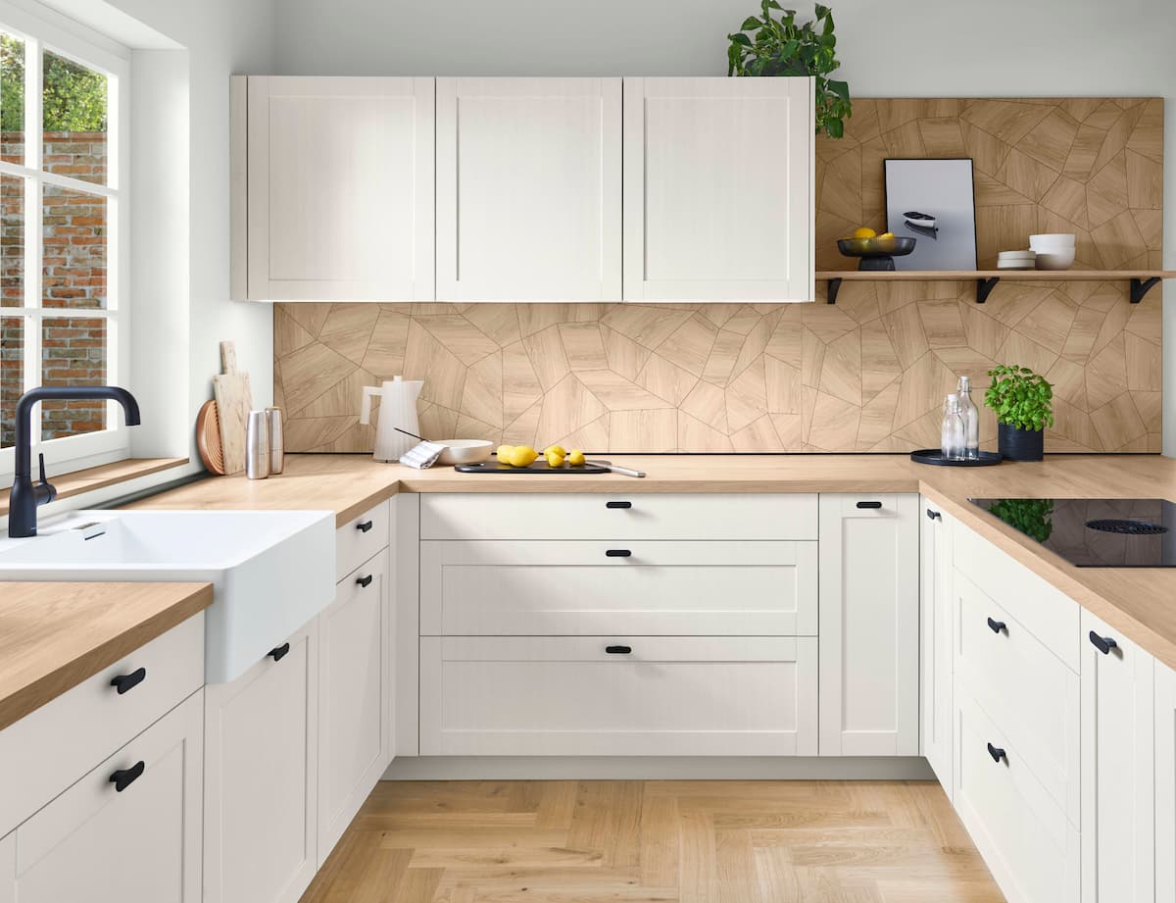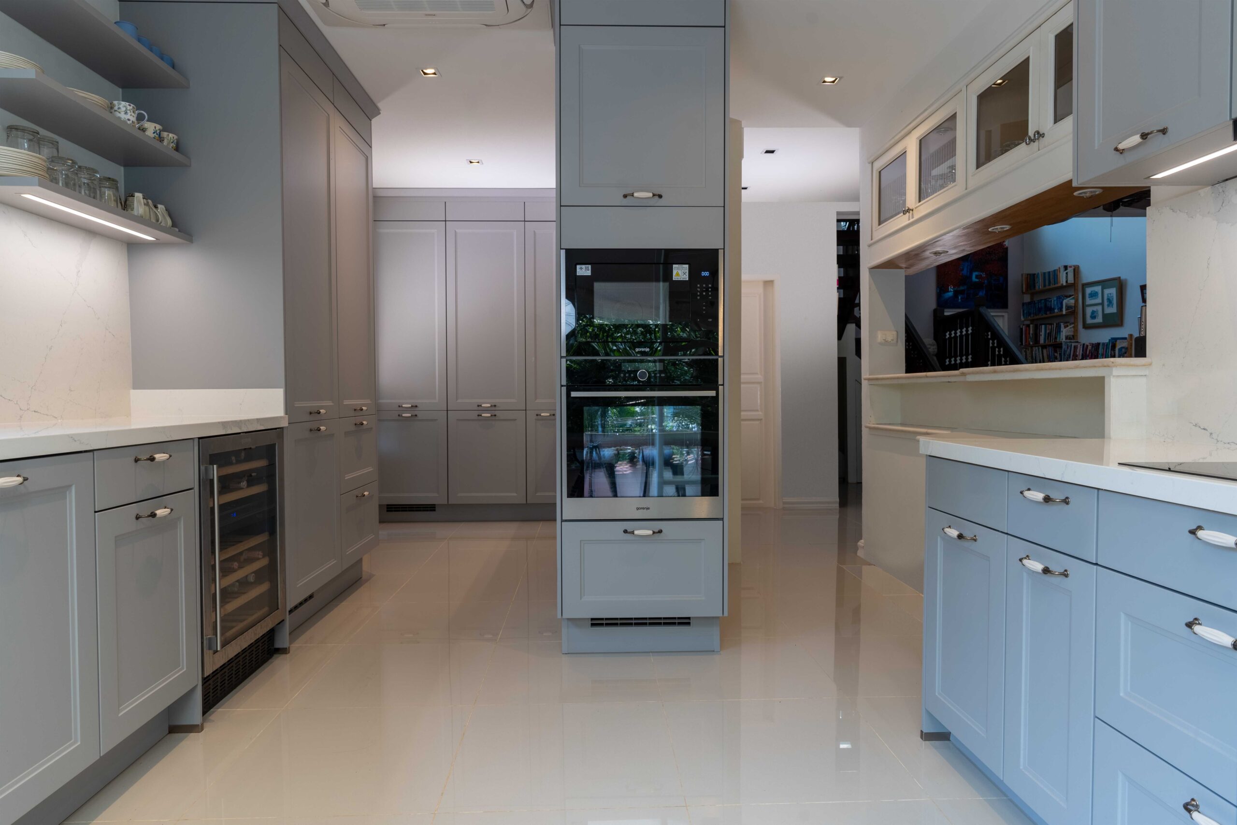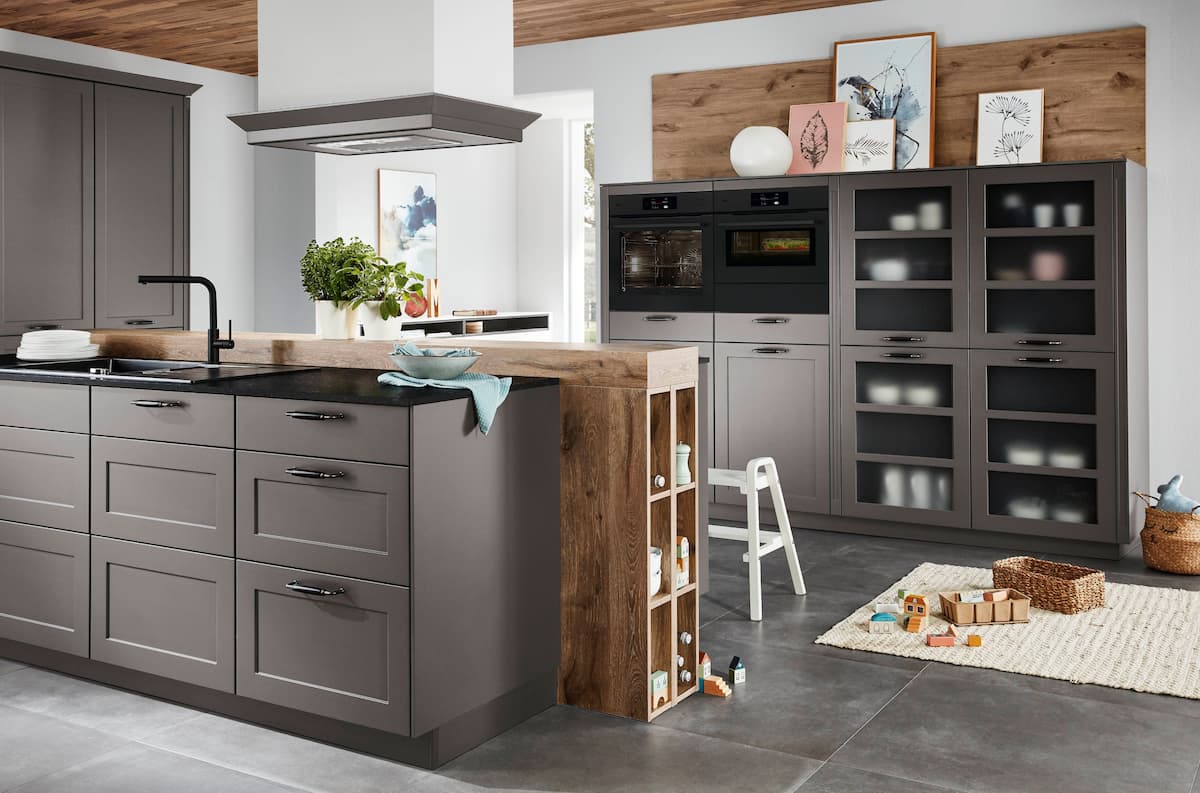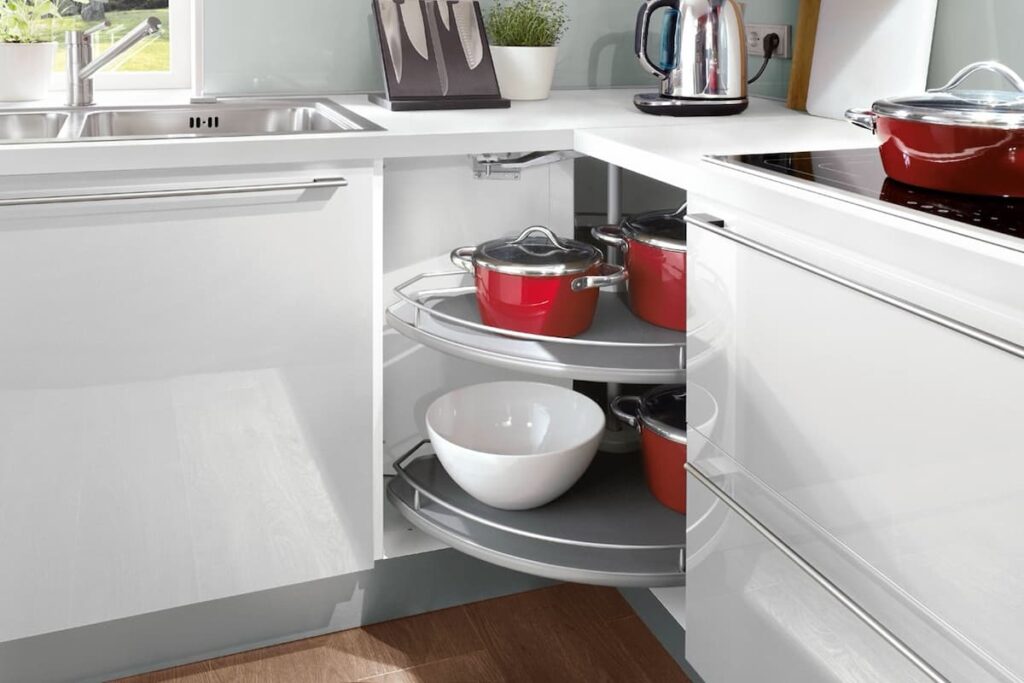
Designing a dream kitchen today can be a lot of fun. There are worlds of options to choose from, and so much customization that you can opt for. You can shape it to fit your visions to a T.
But a beautiful kitchen loses its luster if it isn’t functional. Without proper, practical design, decorating and making it beautiful becomes almost pointless, as its core identity of being the hub of the home is lost.
Proper kitchen interior design, at first glance, seems quite simple. Simply make sure that it has all the parts that necessitate each cooking function. However, there is a chasm of difference between the average kitchen and a meticulously, thoughtfully designed kitchen. A well-designed kitchen allows for smooth workflow, maximizes storage space, and ultimately makes cooking and cleaning an efficient and enjoyable experience.
This guide explores functional kitchen interior design ideas that can be implemented in homes of all sizes and budgets. From space optimization strategies to exploring practical storage solutions, you will learn how to create a kitchen that caters to your specific needs without sacrificing aesthetics.
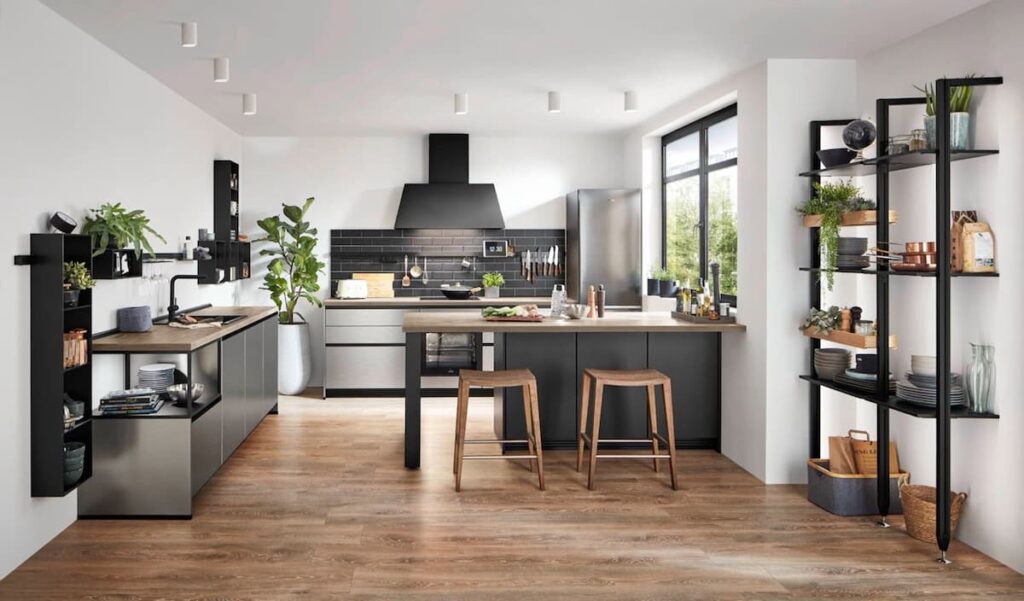
The Kitchen Triangle
A fundamental principle in functional kitchen design is the concept of the work triangle. This invisible triangle connects the three most-used areas in the kitchen: the sink, the stove, and the refrigerator. The ideal layout minimizes the distance and traffic flow between these points, promoting efficiency and reducing unnecessary steps during food preparation and cleanup.
Here’s how to optimize your work triangle for a smooth workflow:
Placement
Ideally, the sink should be positioned between the stove and refrigerator, with each leg of the triangle measuring between 4 and 8 feet.
Accessibility
Ensure clear pathways between each element for kitchen interior design that minimizes obstructions from cabinets, appliances, or doorways, and maximizes productivity.
Customization
The exact dimensions can be adjusted based on your kitchen’s size and personal preferences. For example, someone who cooks frequently might prioritize more space between the stove and sink for prep work.
Kitchen Layouts for Different Spaces
The optimal kitchen layout hinges on the available space and how you intend to utilize the area. Here’s a breakdown of popular layouts and their suitability for various kitchen sizes and functionalities:
Galley Kitchen
Ideal for small, narrow spaces, this layout features countertops and cabinets on two parallel walls, maximizing storage and counter space within a limited footprint. While efficient for one cook, traffic flow can be restricted in a galley kitchen with multiple users.
L-Shaped Kitchen
A highly versatile layout that works well in a variety of spaces. L-shaped kitchen interior designs offer ample storage and counter space along two adjoining walls, creating a well-defined work triangle. This layout also allows for the incorporation of an island or breakfast bar for additional functionality and seating.
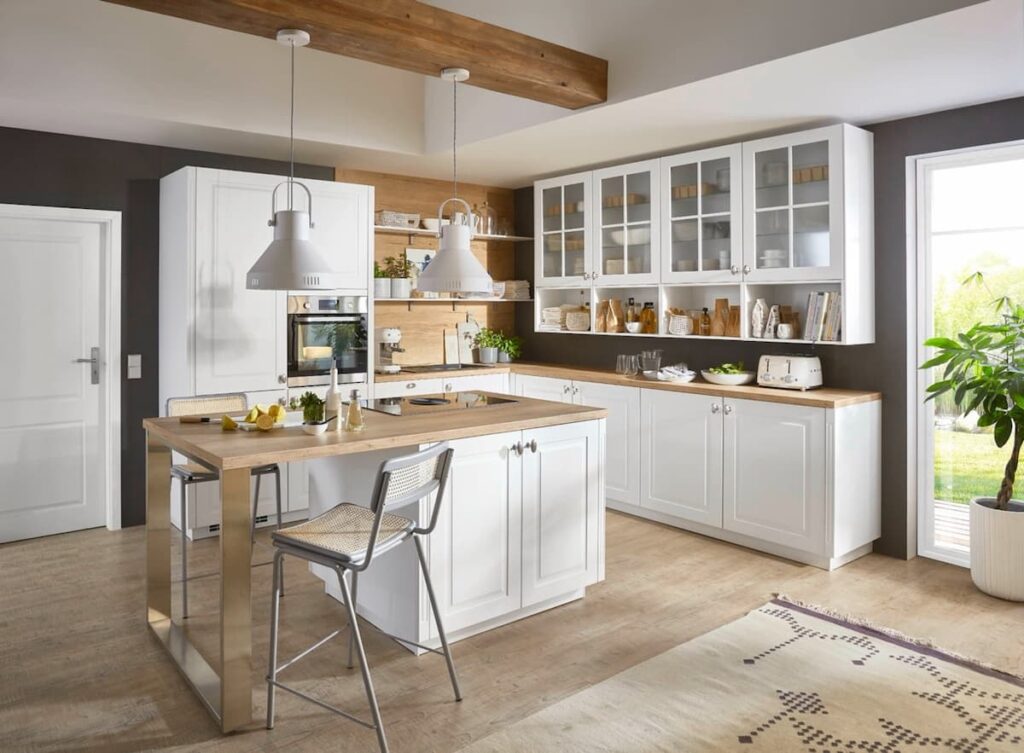
U-Shaped Kitchen
Perfect for maximizing storage and workspace in larger kitchens. U-shaped layouts feature cabinets and countertops along three walls, creating an efficient work triangle with everything within easy reach. However, this layout can feel closed-in in smaller spaces and may require careful planning to avoid traffic congestion.
Single-Wall Kitchen
Primarily suited for studio apartments or open-concept living areas. This space-saving layout utilizes one wall for cabinetry, appliances, and countertop space. While efficient for basic cooking needs, storage capacity can be limited in single-wall kitchens.
Maximizing Storage and Organization
An organized kitchen is a functional kitchen. Ample storage ensures essential items are readily accessible while minimizing clutter on countertops, promoting a clean and efficient workspace. Here are some key strategies to maximize storage and organization:
Utilizing Vertical Space
In smaller kitchen interior designs, you can take advantage of walls by installing tall cabinets that reach the ceiling. Consider pull-down shelves or step stools for accessing higher cabinets.
Smart Storage Solutions
Implement space-saving features like pull-out drawers, corner cabinets with rotating shelves, and built-in organizers. These solutions utilize often-wasted space and make retrieving items effortless.
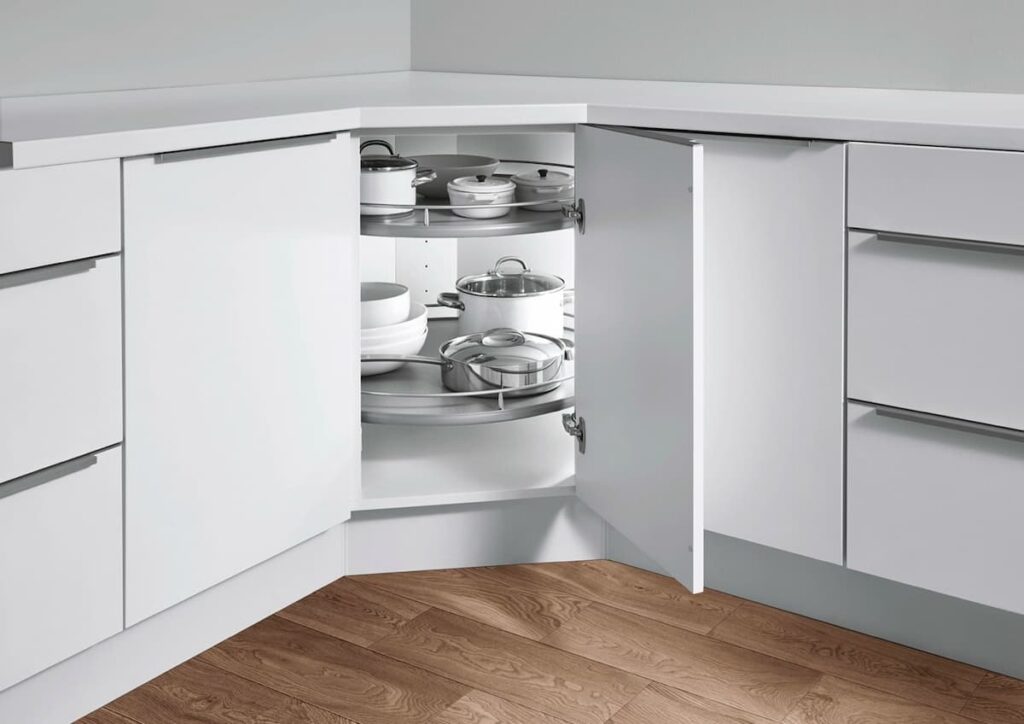
Categorical Organization
Group similar items together for easy retrieval. Utilize drawer dividers, shelf risers, and labeled containers to maintain a well-organized system. This reduces wasted time searching for utensils or ingredients.
Hidden Storage
Explore built-in appliance garages to hide away small appliances like toasters or blenders. Consider pot and pan rails or hooks for hanging frequently used cookware, freeing up valuable cabinet space.
By implementing these storage solutions, you can create a kitchen that not only looks neat but also allows for efficient workflow during food preparation and cleanup.
Countertop Considerations for Functionality
The choice of countertop material plays a crucial role in the functionality of your kitchen interior design. Here’s a breakdown of key factors to consider when selecting a countertop for optimal performance:
Durability
Kitchens endure daily wear and tear. Opt for a countertop material that can withstand scratches, heat, and stains. Popular options include granite and quartz, known for their exceptional durability.
Ease of Cleaning
Maintaining a clean and hygienic workspace is essential. Select a countertop material that’s non-porous and resistant to bacteria growth. Quartz and stainless steel are renowned for their easy cleaning properties.
Heat Resistance
Hot pots and pans are a common occurrence in kitchens. Choose a heat-resistant countertop material like granite or quartz to prevent burns or damage to the surface.
Maintenance Needs
Some materials require regular sealing or specific cleaning products. Consider your lifestyle and commitment to upkeep. Quartz, for example, requires minimal maintenance compared to materials like butcher block, which needs regular oiling.
Visual Appeal
While functionality is paramount, aesthetics shouldn’t be overlooked. Choose a countertop material that complements your overall kitchen design and personal style. Granite and quartz offer a wide variety of colors and patterns to suit various design preferences.
By carefully evaluating these factors, you can select a countertop material that not only enhances the functionality of your kitchen but also contributes to a visually appealing and enjoyable cooking experience.
Lighting for Functionality and Ambiance
A well-lit kitchen is essential for both functional tasks and creating a pleasant atmosphere. Layered lighting allows for optimal light distribution, catering to different needs and moods. Here’s how to utilize various lighting options for a functional and inviting kitchen interior design:
Task Lighting
Provide focused illumination for specific work areas. Install under-cabinet lights to brighten countertops for food preparation and cleanup. Pendant lights positioned over the sink or stove offer additional task lighting.
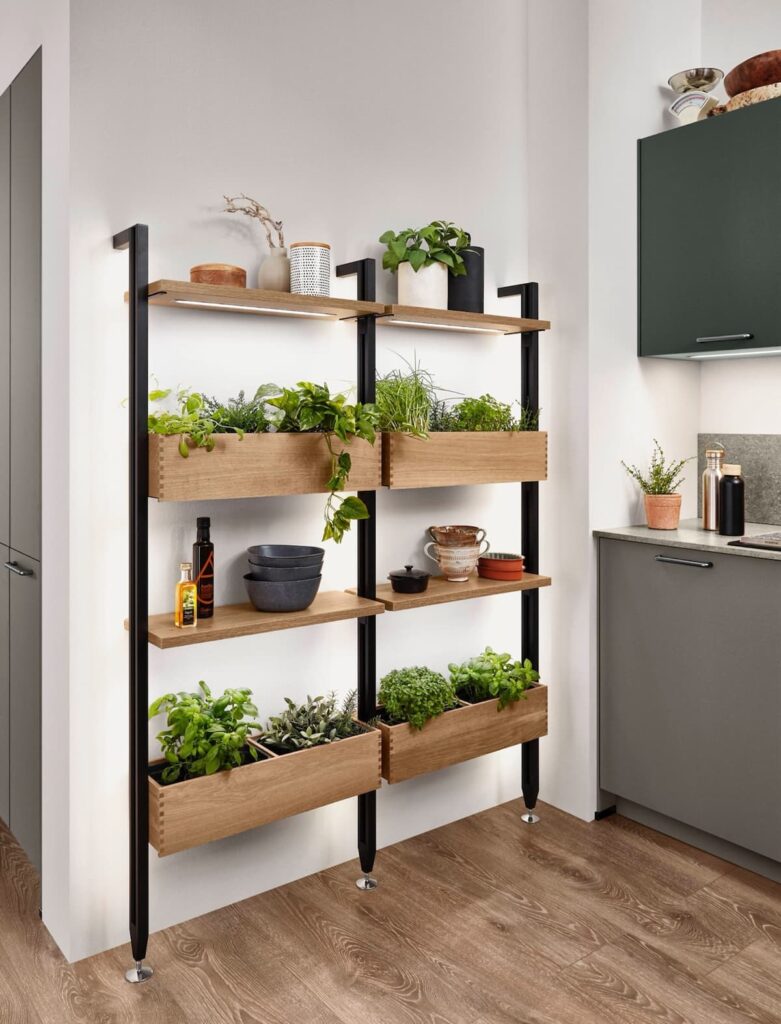
Ambient Lighting
Create a warm and inviting overall glow. Recessed lighting strategically placed throughout the ceiling provides general illumination for the entire kitchen space.
Accent Lighting
Highlight specific features or create a decorative touch. Utilize track lighting to showcase artwork or display shelves. Consider under-cabinet lighting with color-changing options to add a touch of personality.
By combining these lighting strategies, you can create a kitchen that is not only functional for cooking but also fosters a comfortable and inviting atmosphere for dining and socializing.
Functional Touches for Everyday Use
Beyond the core layout and storage, incorporating additional features can further elevate your kitchen’s functionality and cater to your specific needs. Here are some space-saving and efficiency-boosting elements to consider:
Built-in Appliances
Maximize space and streamline aesthetics by opting for built-in appliances like microwaves, ovens, and coffee makers. These seamlessly integrate into cabinetry, creating a clean and uncluttered look.
Accessibility Features
Enhance functionality for everyone. Consider installing pull-out shelves or lower cabinets for easier access to frequently used items. Additionally, built-in utensil organizers and pot and pan rails keep cookware readily accessible while minimizing countertop clutter.
Smart Appliances
Embrace technology for a more efficient kitchen interior design experience. Explore smart refrigerators that manage grocery lists or ovens that preheat remotely. While not essential, these features can streamline tasks and enhance convenience.
Waste Management Solutions
Maintain a clean and hygienic workspace with practical waste solutions. Consider installing a pull-out trash bin or under-counter recycling compartments for easy disposal during food preparation.
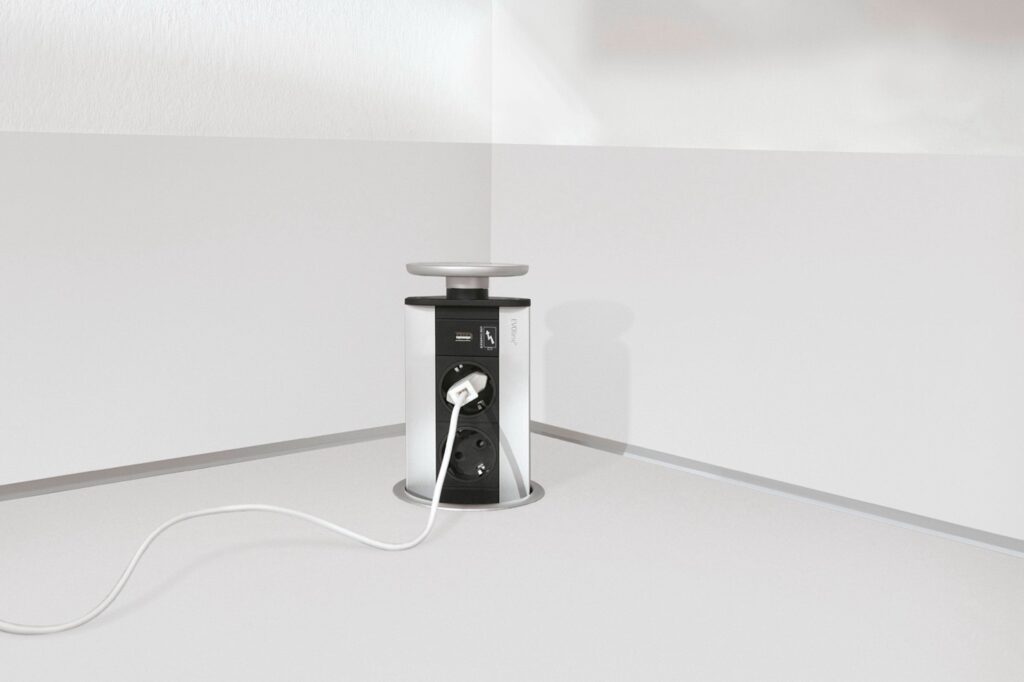
Charging Stations
Integrate charging stations for small appliances like blenders or hand mixers. This eliminates the need for bulky countertop chargers and keeps your workspace organized.
By incorporating these functional touches, you can personalize your kitchen to suit your cooking style and daily routines. The result will be a space that not only looks good but also promotes efficient and enjoyable meal preparation for you and your loved ones.
Function, Form and Beyond
We hope you’ve enjoyed diving into the world of functional kitchen design, and learned more about how clever storage solutions and efficient layouts can help you create a kitchen interior design that breathes peak functionality as well as aesthetics.
At German Kitchen Design, we understand that a kitchen should be both stylish and practical. That’s why we offer bespoke kitchen design services that cater to your unique needs and preferences.
Our team of experienced designers will work closely with you to create a kitchen that not only looks stunning but also optimizes functionality for your cooking style. We’ll go beyond just cabinet placement, considering every detail from traffic flow to appliance accessibility to ensure your kitchen is a joy to use.
Contact us today, or visit our showroom at River City Bangkok to schedule a consultation and start planning your dream kitchen!

